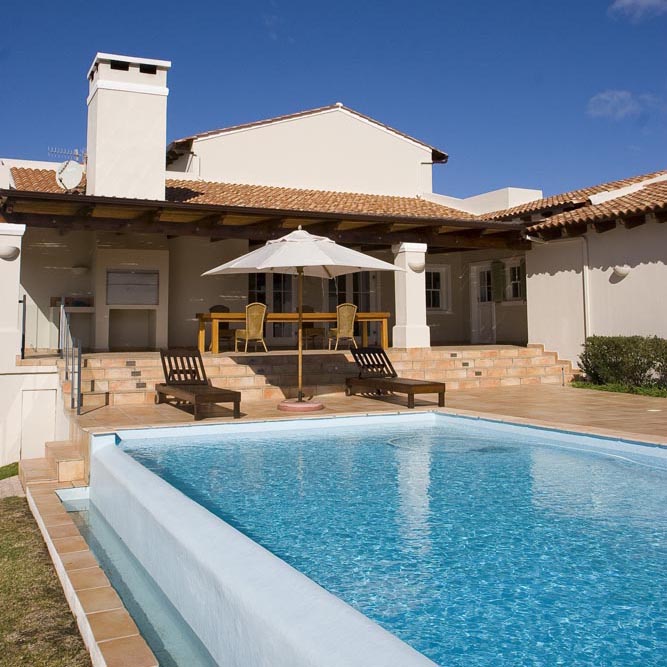Architecture and Styling
Schoongezight Country Estate is modelled on a Mediterranean architecural theme. A common factor of all houses are the unique terracotta roof tiles and earth-toned exterior wall colours. The basis of the various designs of the houses, gardens and the entire development is contained in and governed by a Design Handbook.
These parameters also determine inter alia the position and height of the buildings to preserve the view and safeguard privacy, and at the same time ensure that the value of the individual erven is retained.
It also specifies a number of possibilities of colour combinations for the outside of the houses, as well as design of windows, doors, terraces, perimeter walls and the establishment of decorative gardens with suitable plants.
The service roads built with terracotta coloured pavers and beige border stones complement the natural landscape. All service roads are fitted with bollard lighting.
The existing plans can be studied and uses as a basis for the realisation of the dreams of new home builders. The plans of different attractive houses can be aquired at a fixed price. Special requirements such as swimming pools, wine cellars, a walk-in-safe, etc. can be included at an additional charge. The erven are fully serviced with all necessary connections, including the conduits for TV – German channels, if so desired.
Our architects, landscapers and gardeners are at the disposal of home builders, in order to ensure that their individual concepts and ideas are catered for in respect of the house design and layout of their gardens.
We welcome any prospect home builders to our site for a presentation on all aspects of Schoongezicht Country Estate.


Exterior and Interior Samples
The Estate Layout
Breathtaking landscapes and views from a selection of quality stands and homes.
Building Style
A distinctly Mediterranian style and feel combined with the Cape’s natural vegetation.
Plettenberg Bay
Jewel of the Garden Route with its sweeping beaches, mountain vistas and outdoor lifestyle.
Homeowner Documents
All documentation and details for prospective and current homeowners at Schoongezicht.
Imagine …
Taking your afternoon stroll along wooden boardwalks which lead into an indigenous forest and thicket, under a stunning canopy of Milkwood trees, or relaxing quietly at a serene lakeside.
This is Schoongezict living.











